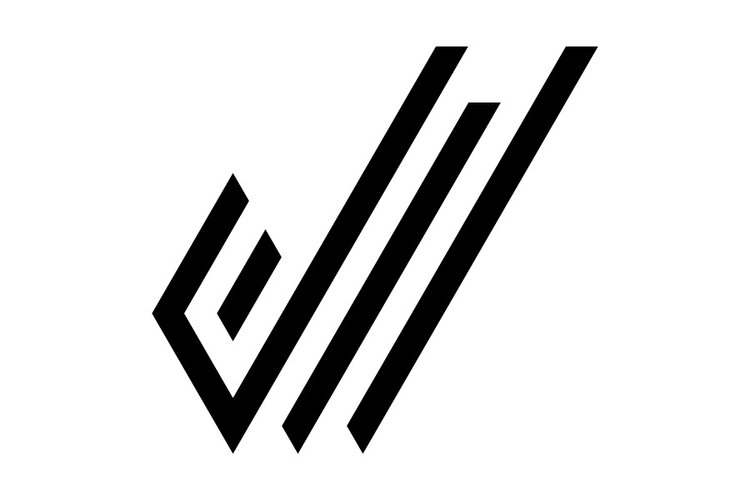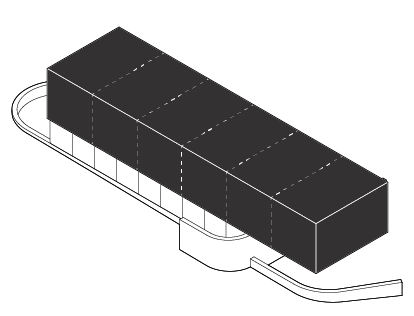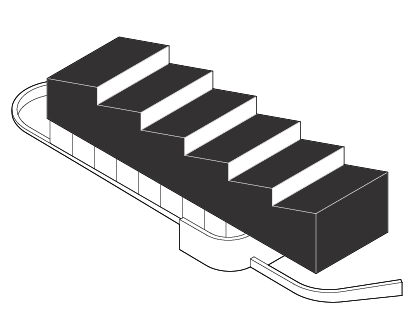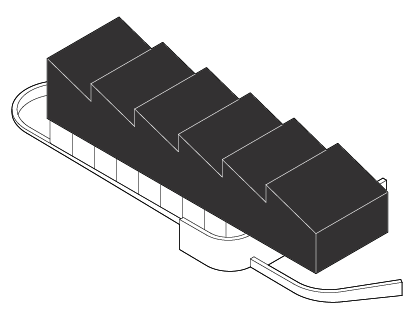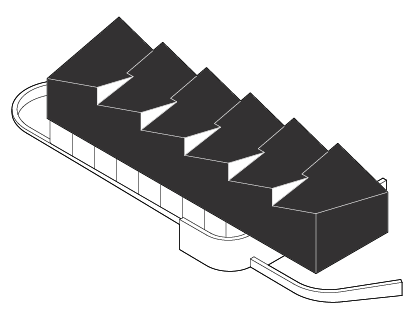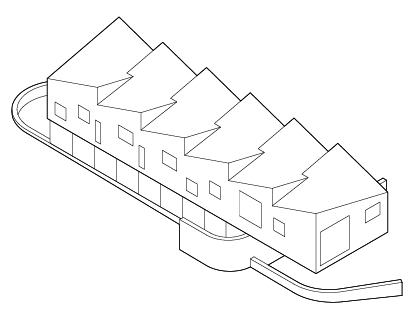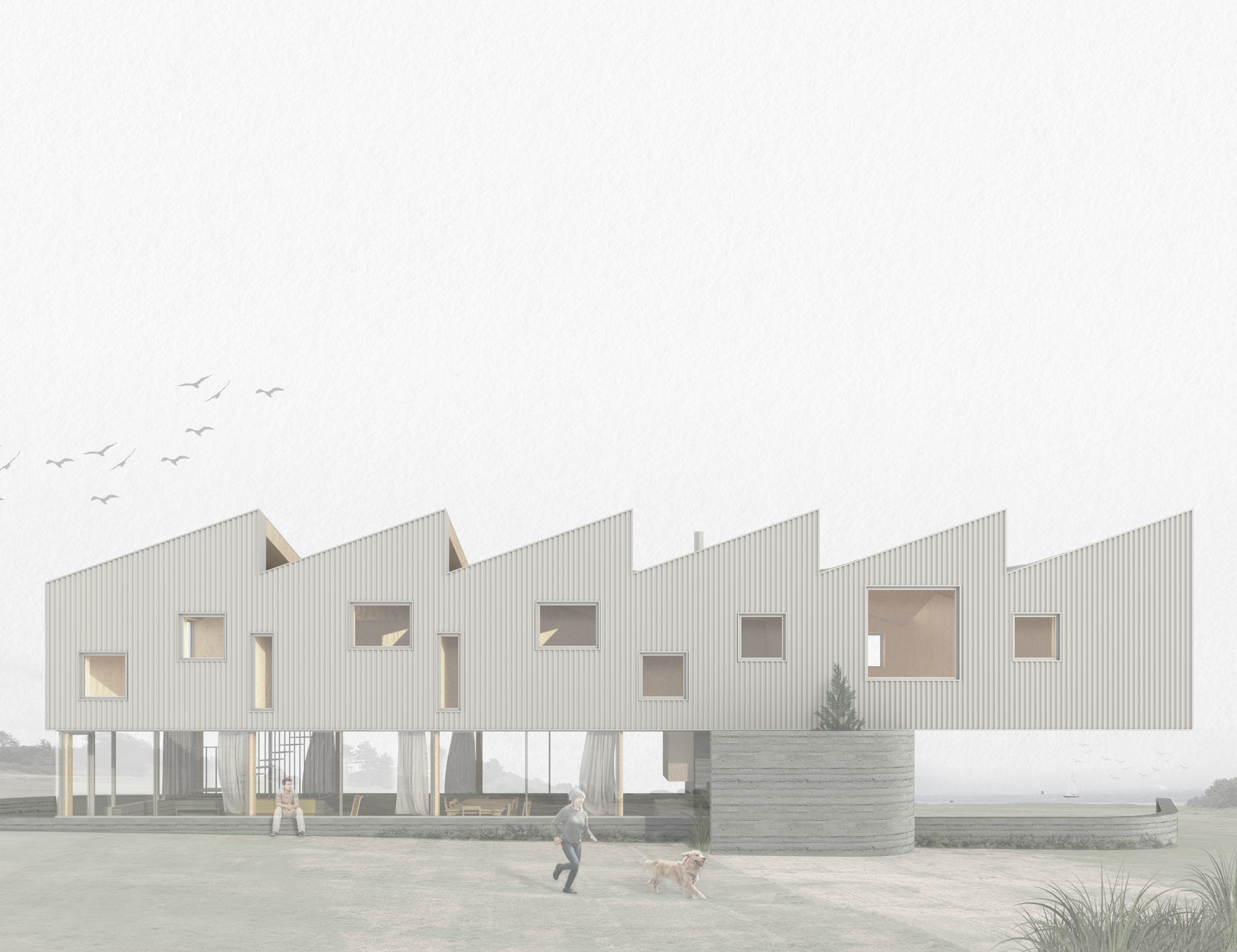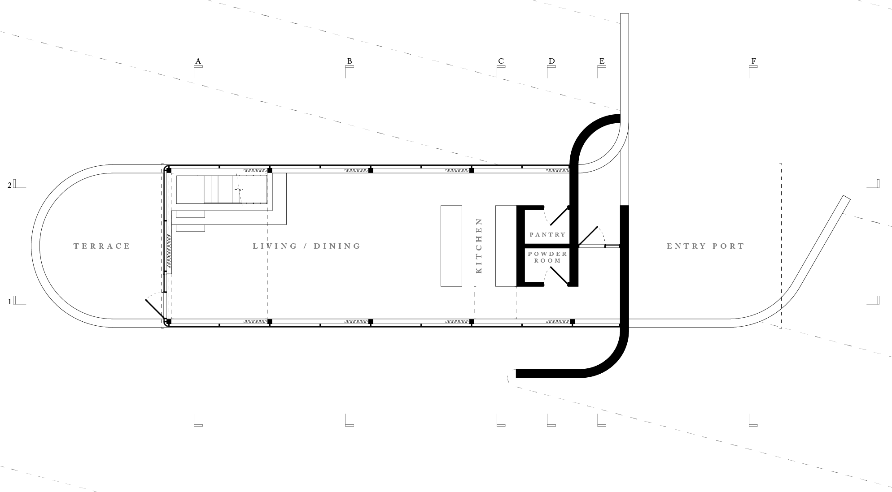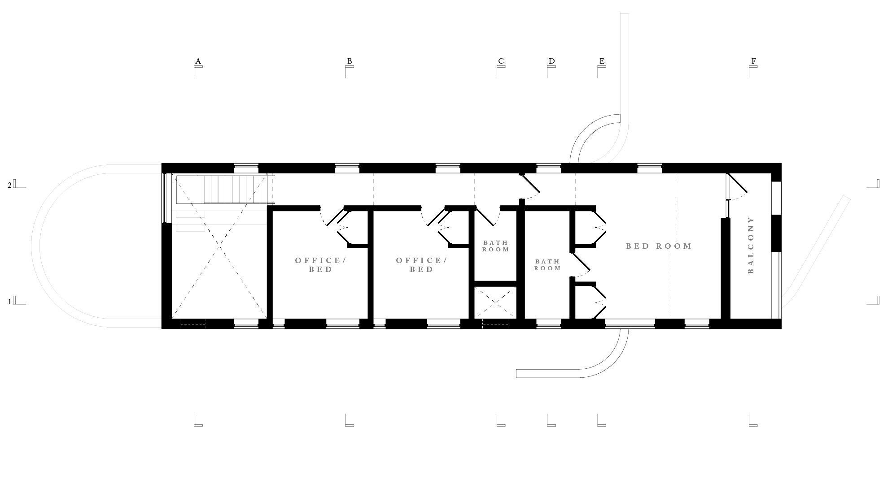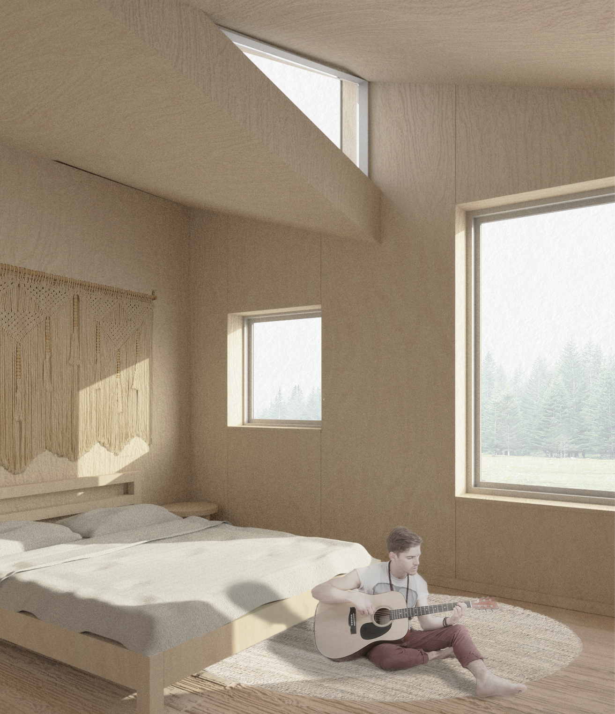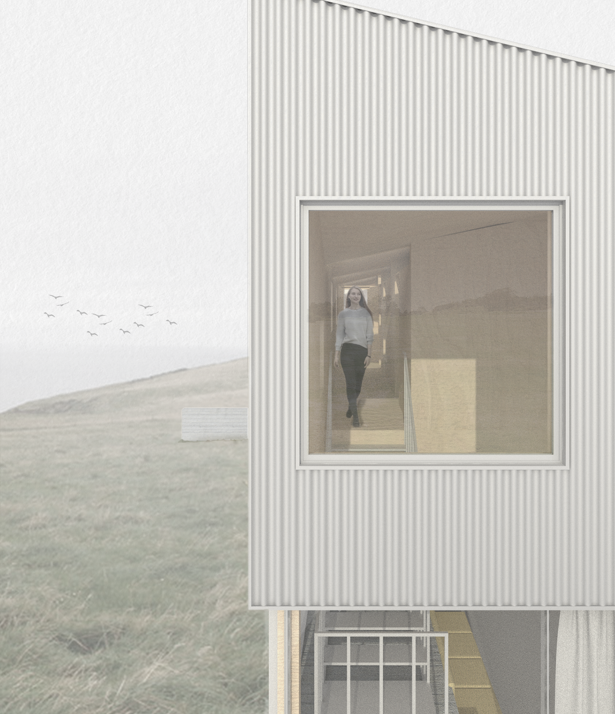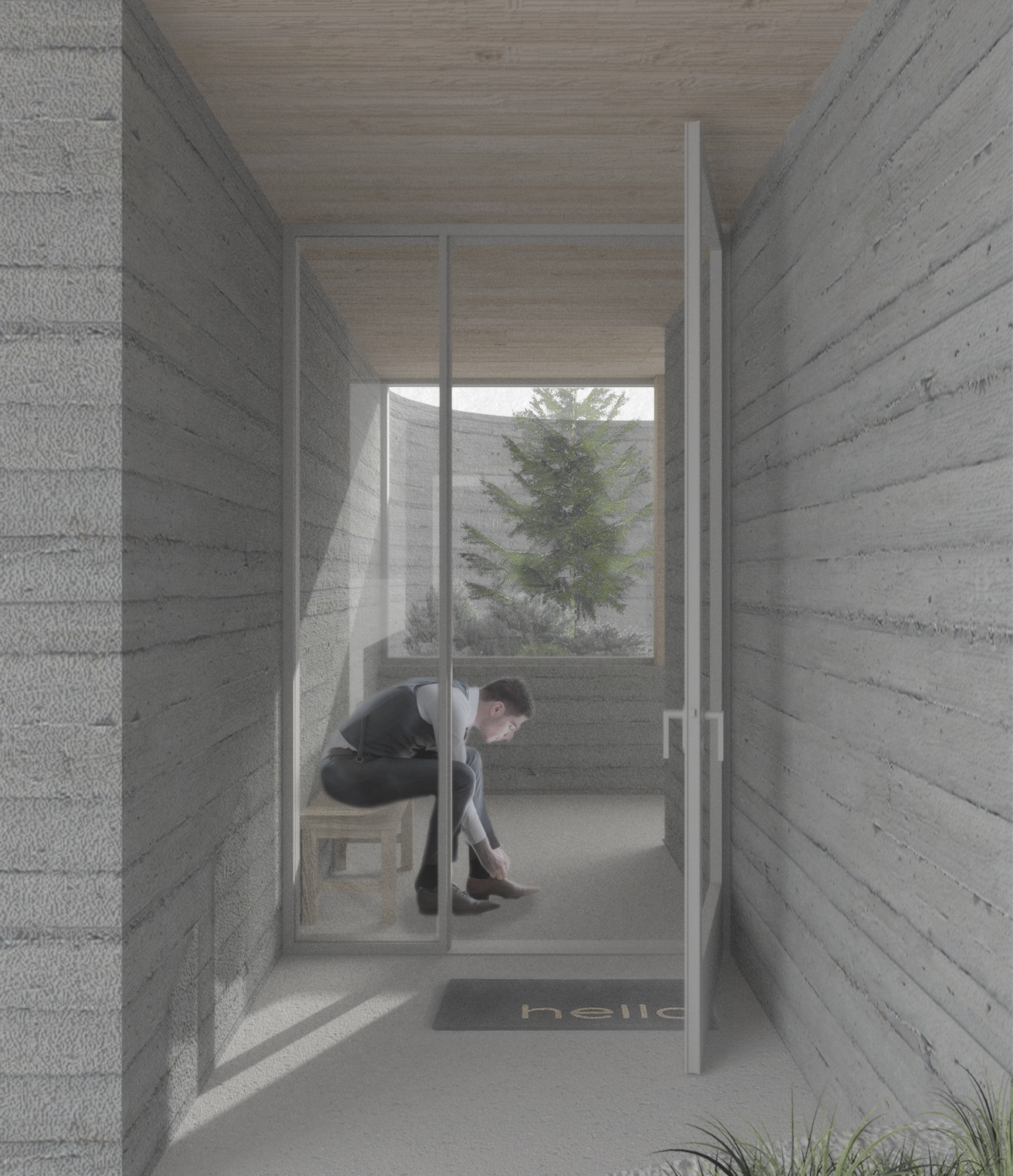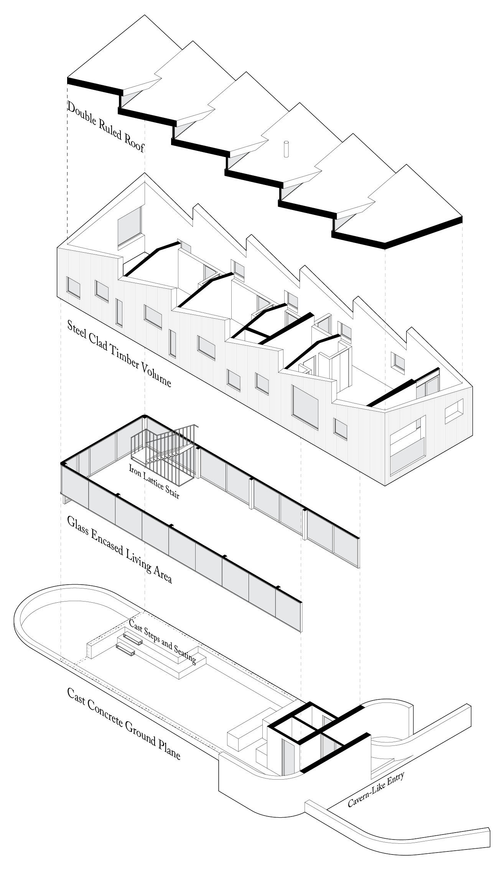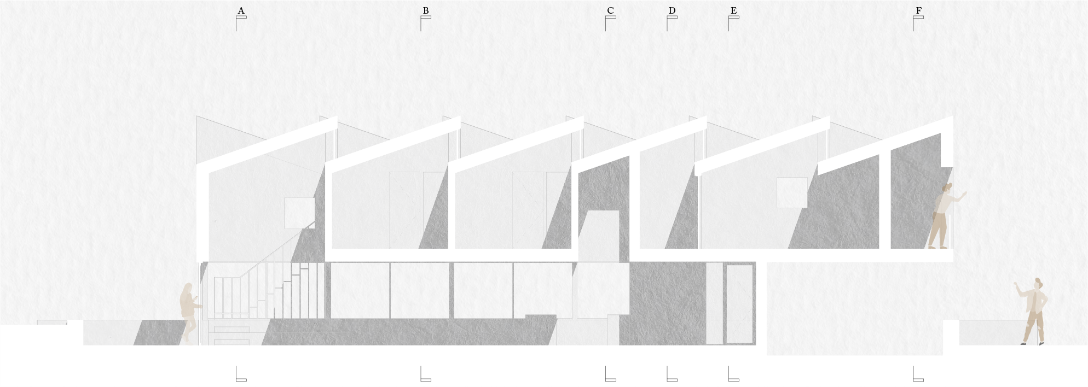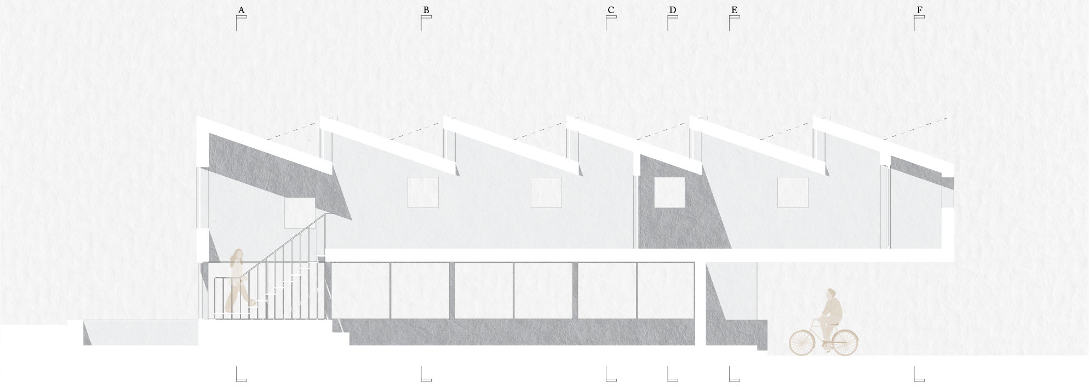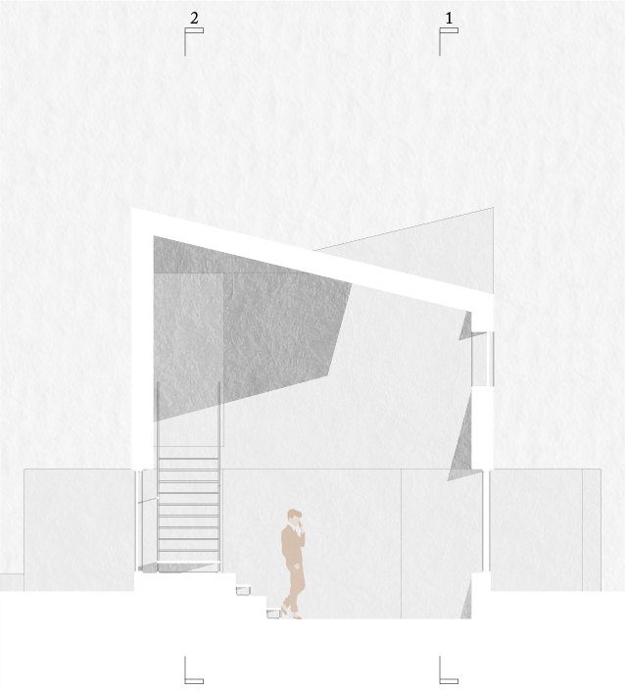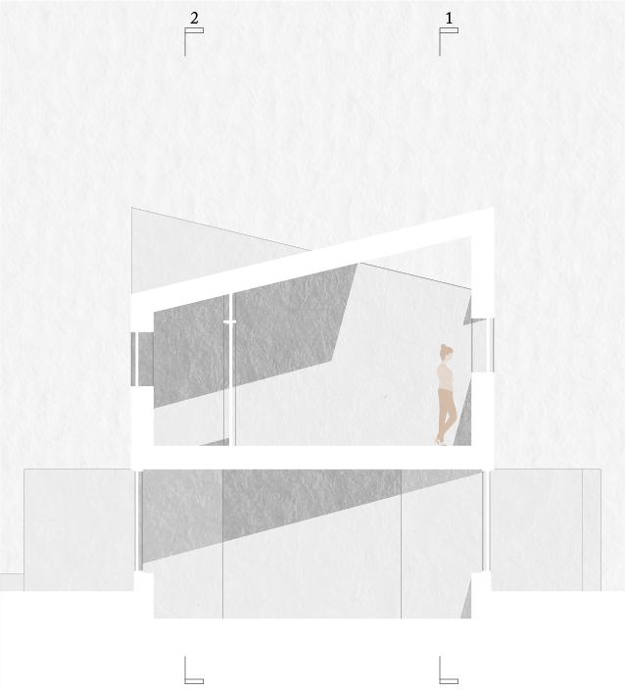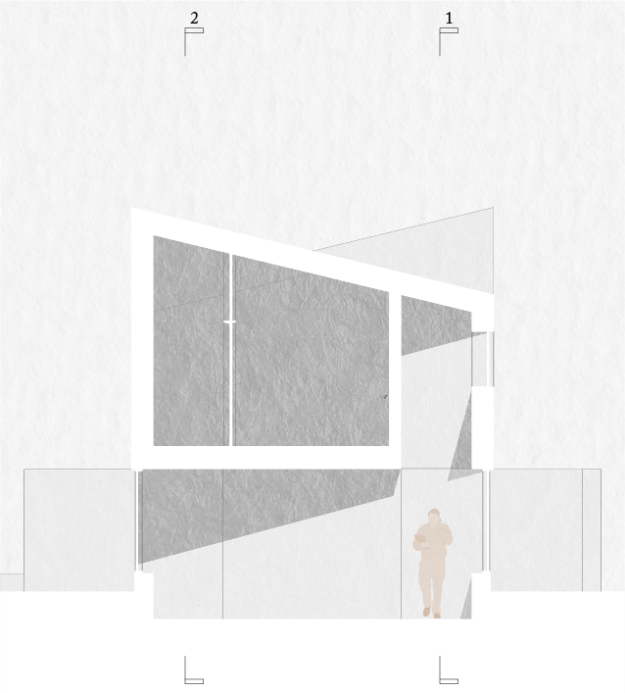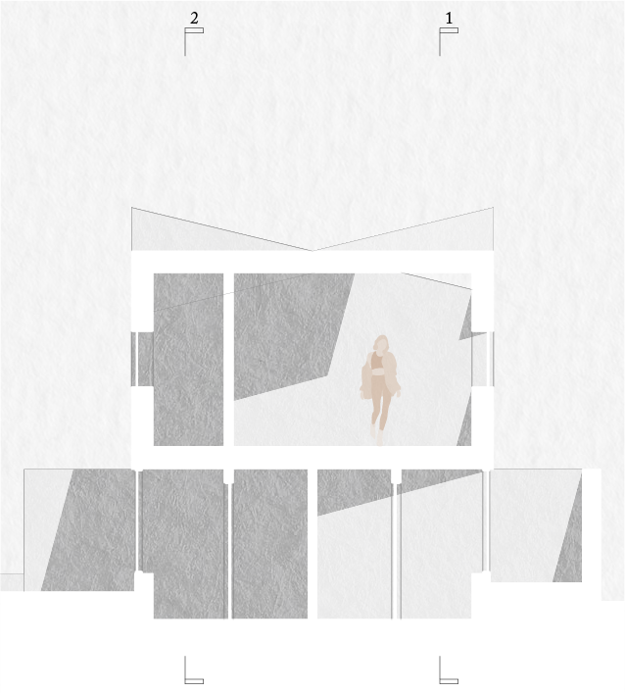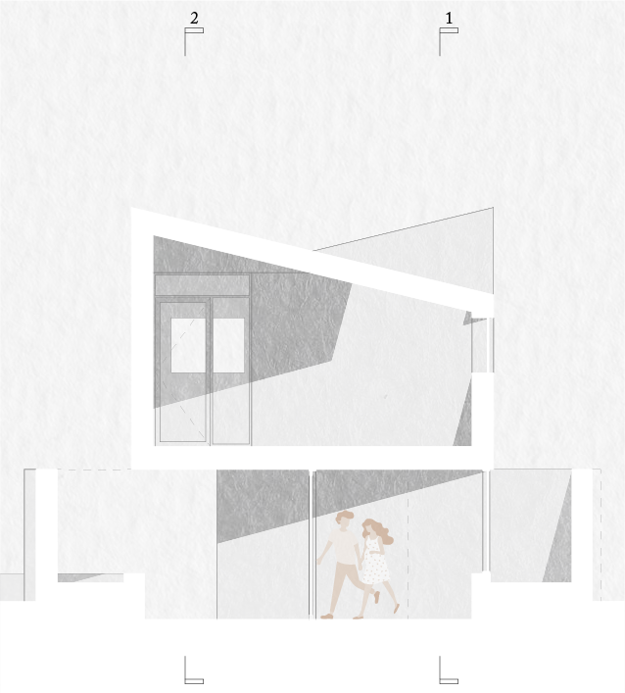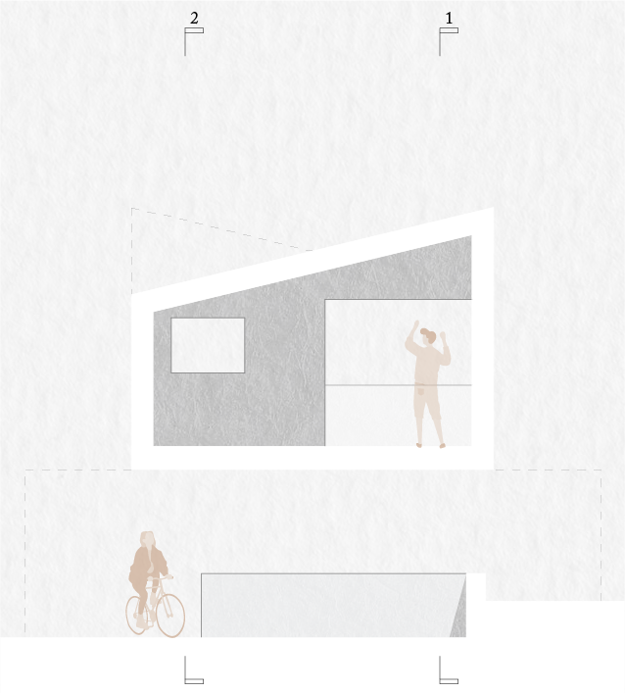2301 - Casa Obscura
Block Island, Rhode Island
2023
Residential
2,250 SF
Nestled along the picturesque Rhode Island Coastline, Casa Obscura explores the relations between space, light, and material as mediums for crafting a comforting, yet sublime sensorial experience. Conceived as a couple’s getaway, the organizational approach for the house centers on simple strategies for utilizing natural light, including a narrow floorplate with long exposures to the south, light-controlling materials, and carefully designed spaces and openings. These strategies inform the design and coalesce into three distinct conditions where light defines the experience of space, each expressed by its own material and formal identity.
The strategic use and embrace of light shapes Casa Obscura. Materials, opacity, and form work harmoniously to create experiences that connect inhabitants with light and enhance the flow of daily life.
The entrance is concealed beneath the protective overhang of the metal-clad volume above. It unveils a cavern-like space of concrete walls that guide the inhabitant into the house. Light is funneled into the space from each end of the entryway by curving concrete walls, each cradling a small, planted garden which serves as serene focal points amidst the darkness. Functionally, these concrete elements provide a structural core to the residence, supporting the second floor and concealing the building’s utility systems. From a sensory perspective, the entry serves to reset the inhabitant’s perception of light by beginning with the darkest space, contrasting with the light-filled and warm character of the house beyond.
From the entry, an open, glass encased space is revealed with panoramic views and a soft ambient light, with harsher rays shielded by the solid volume above. The ground plane outside gently slopes around the living area, curving away at the western edge to create a spacious patio. Delicately draped curtains control the abundance of natural light, infusing the space with a soft radiance. The plane above is punctured at the kitchen to provide an additional spotlight for the cooking area. The living space to the west reaches to the upper volume, creating a grand and luminous living room. The only interruption to the expansive views comes from the staircase leading to the rooms above, its presence minimized through a metal lattice structure. This space is characterized by its almost imperceptible barrier to the landscape beyond, an open and luminous environment conducive to hosting and gathering, and the protective wooden volume seemingly suspended overhead.
As one ascends the stairs, their relation to the exterior changes, what were panoramic views become framed vignettes of the Rhode Island coast with rays of light dancing within the warm wood interior. The roof twists in several segments to create a serrated profile with openings to the east and west, bathing the space with morning and evening light. The walls are punctured by apertures with a variety of sizes and configurations, creating a playful composition of light within the space. To the East, a covered balcony provides an ideal spot for enjoying a morning coffee. The warm wooden interior contrasts with the metal-clad exterior expression of the upper volume. The jagged metal form sets itself apart from the gentle landscape and rolling hills, while evoking the cresting waves and catching the glistening light with its textured surface.
