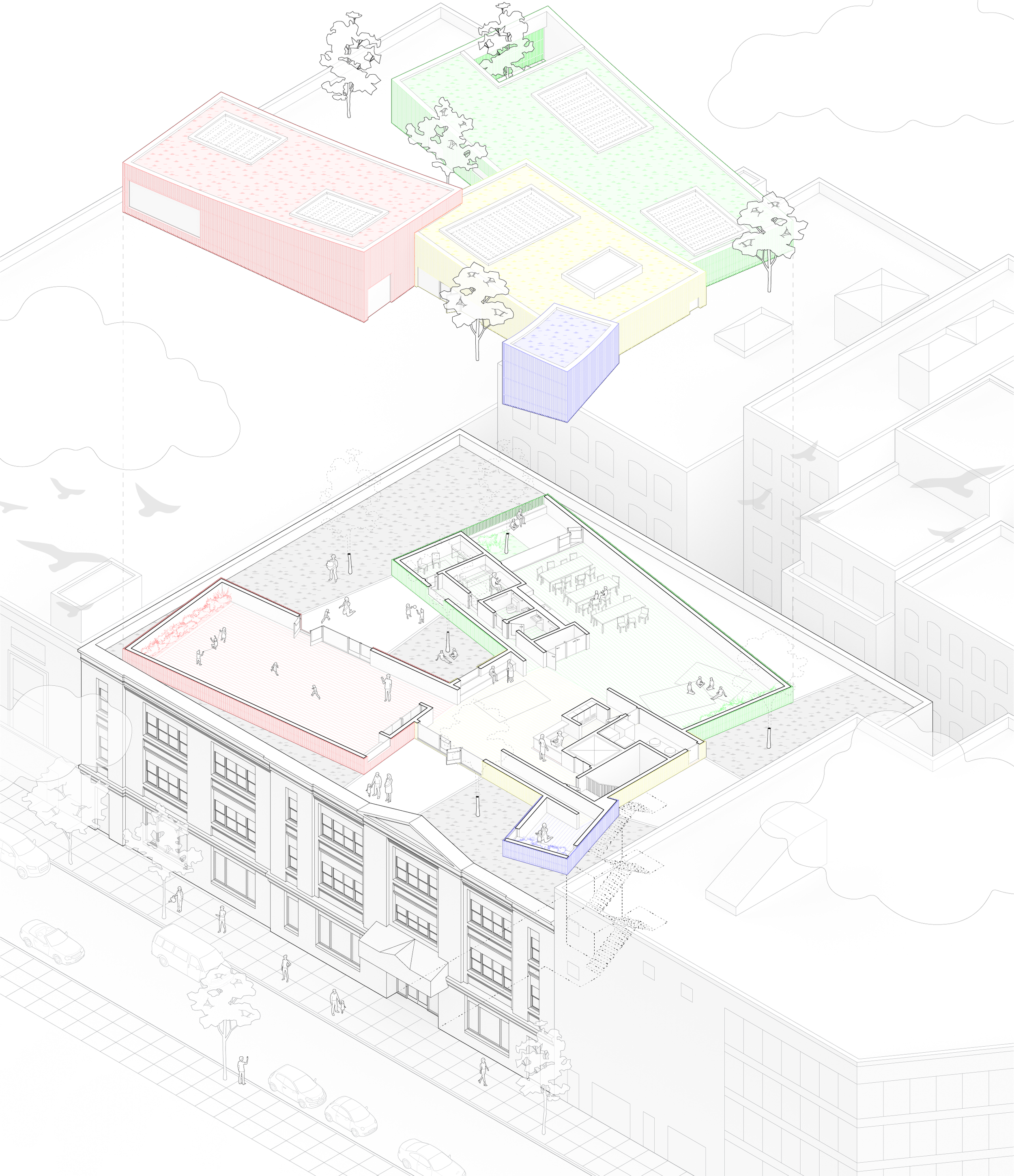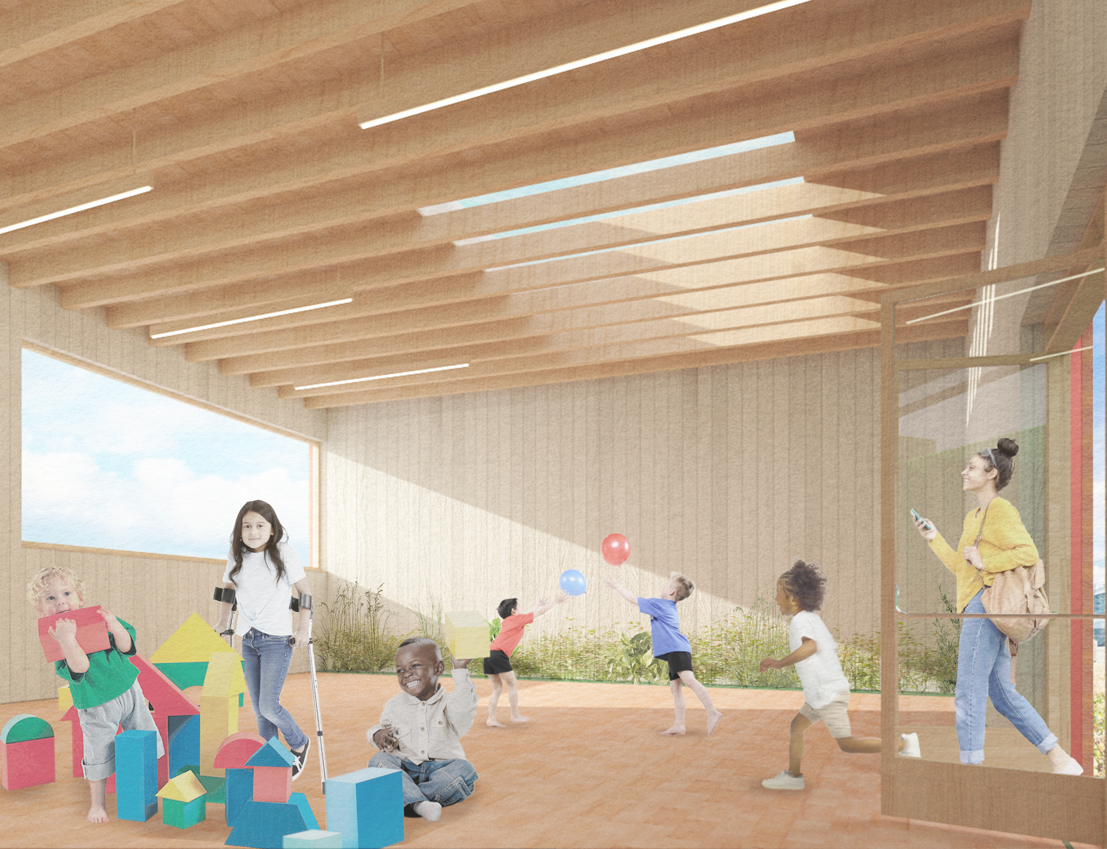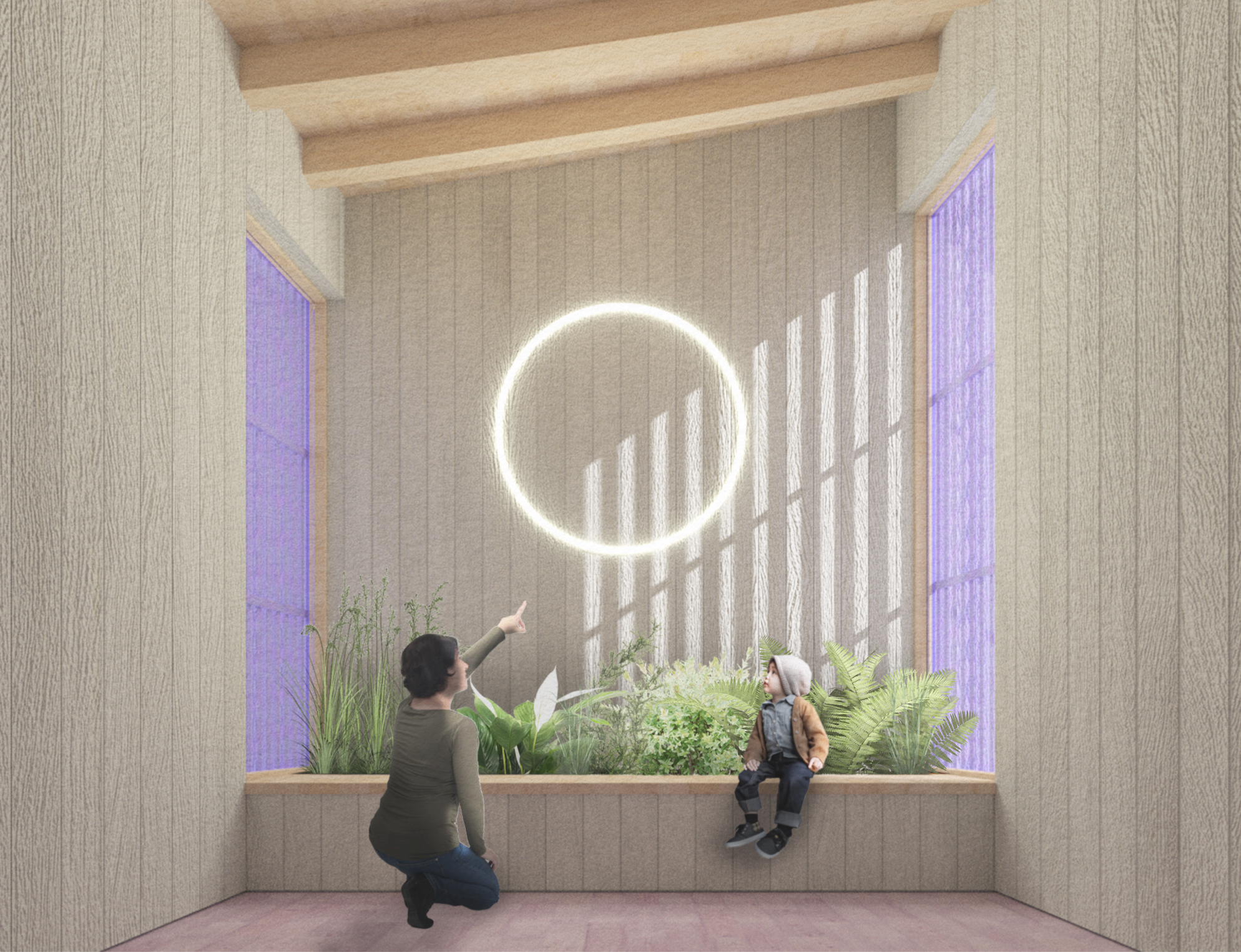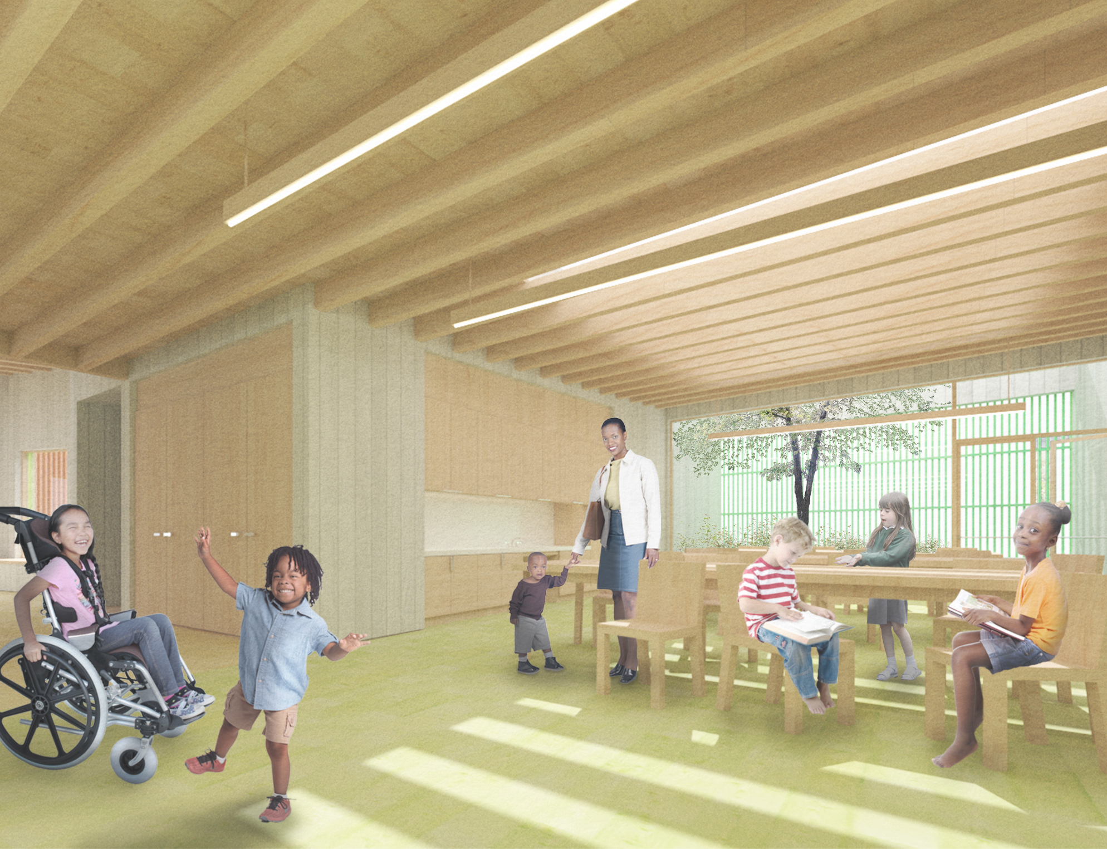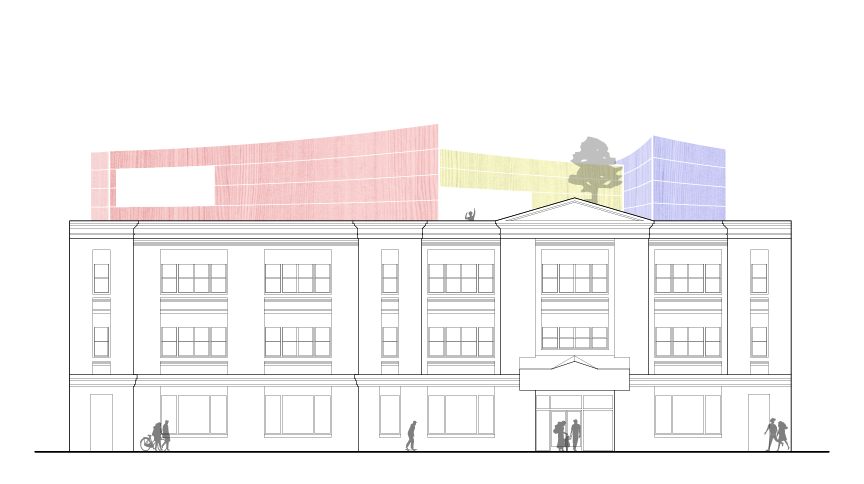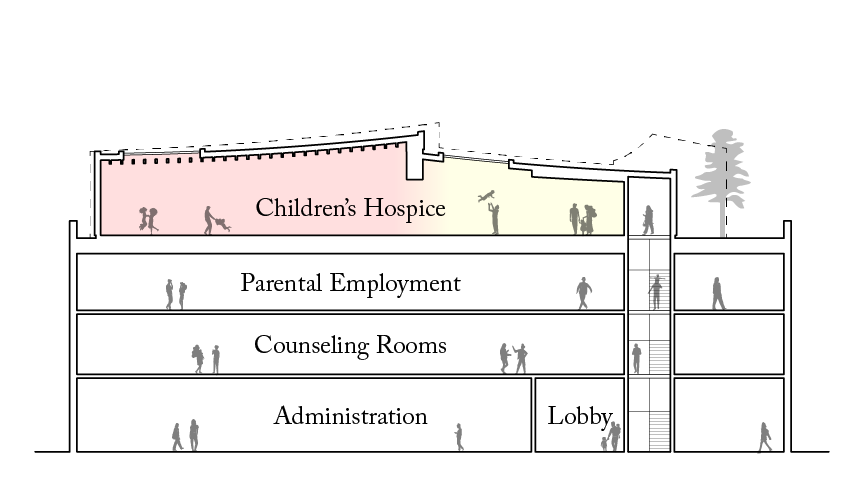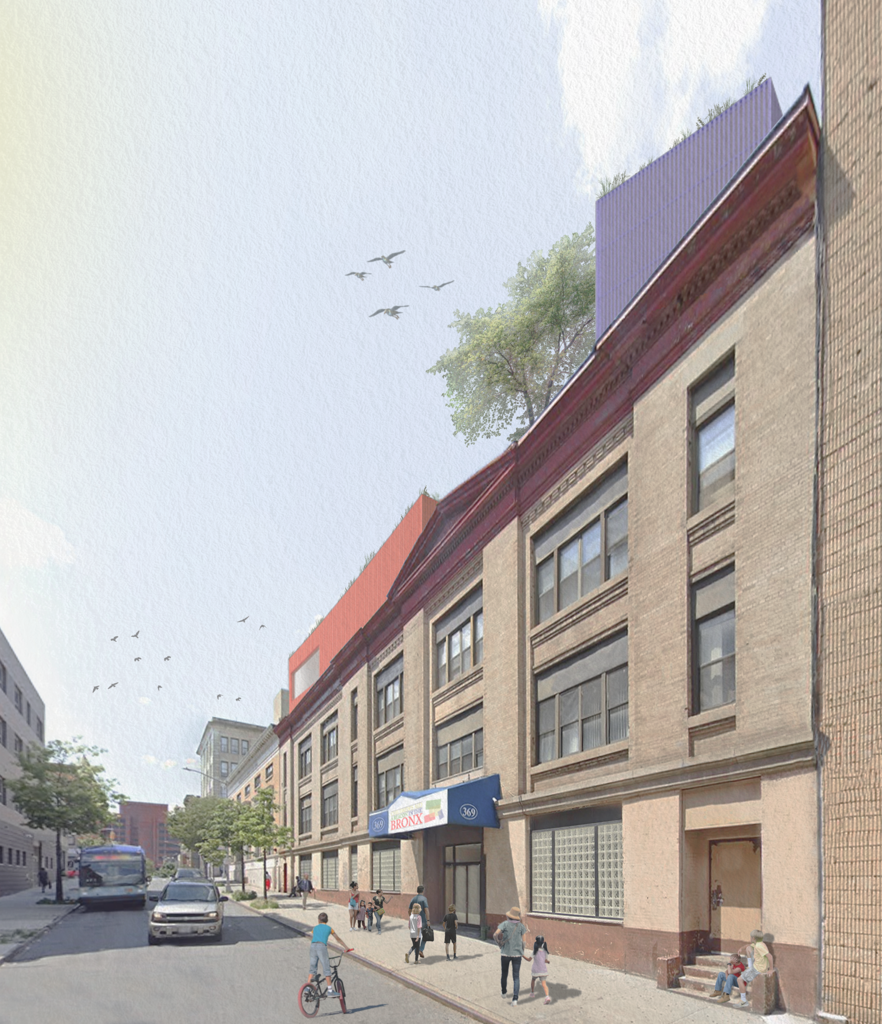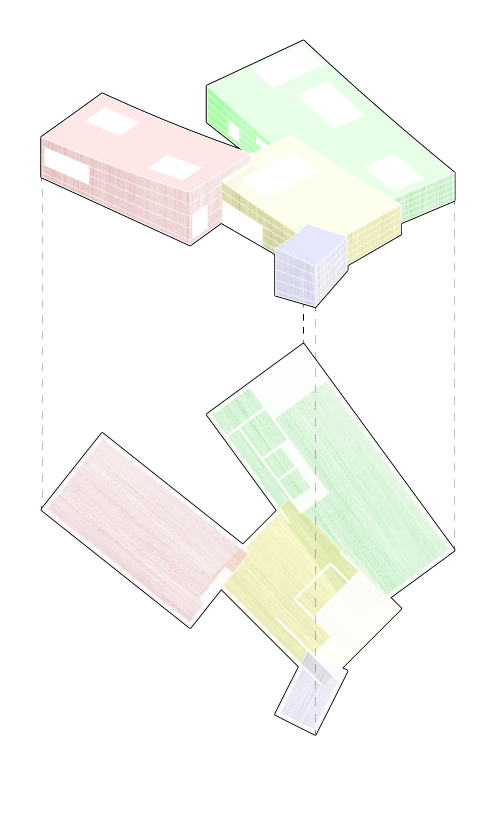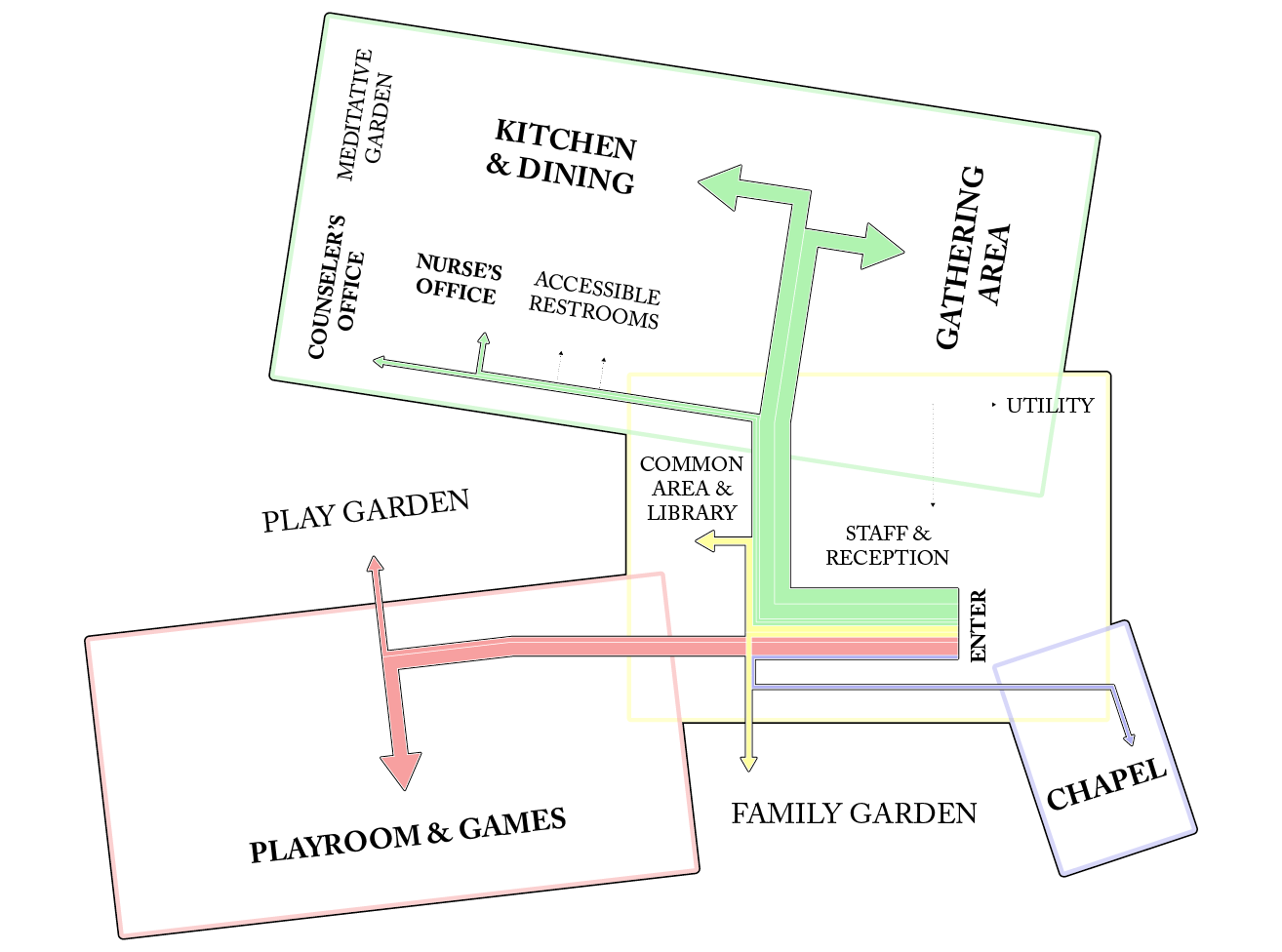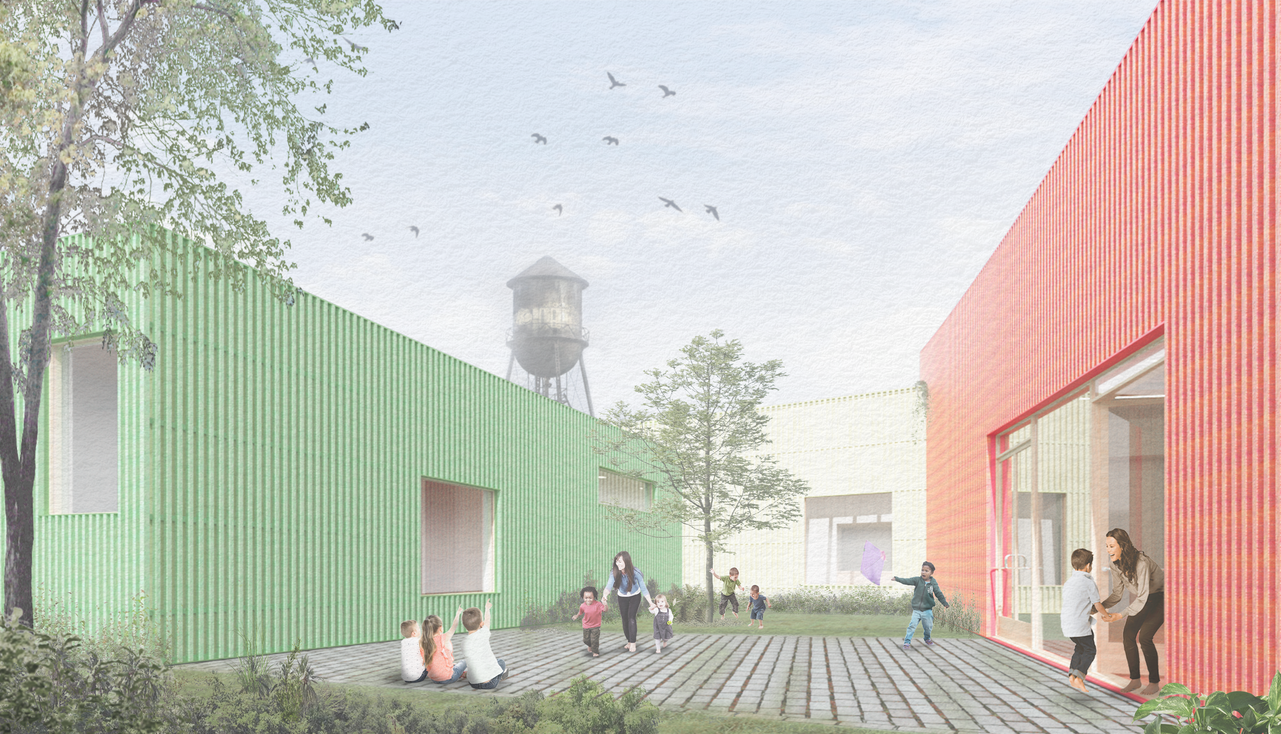2210 - A Beacon in the Bronx
The Bronx, New York
2022
Hospitality
15,000 SF
Located in the borough of the Bronx in New York City, this proposal for a children’s hospice center provides a welcoming, warm, and supportive environment for children facing serious illnesses and their families. The hospice center sits atop and integrates with an existing institutional building offering other family support services. The two programs function symbiotically, with the existing building offering security and a necessary programming beyond the scope of the hospice center, while the hospice center expands the resources available to the community and creates an inviting and playful presence to the existing institutional building.
The hospice center prioritizes the comfort and wellbeing of its young patients by offering a range of spaces that are adaptable and flexible to meet the changing needs of each child. The center is designed to provide a sense of safety and security, with calming colors, soft textures, and warm lighting, helping to create a serene atmosphere that supports a positive mindset. Natural elements such as gardens, courtyards, and strategically placed windows provide each space with a physical or visual connection to the outside world, while also ensuring privacy and quiet spaces for rest and reflection. Sunlight fills the various spaces through ample windows and large skylights that are screened to bounce light and avoid harsh direct light that may irritate some patient’s conditions.
The existing building projects an uninviting and cold presence to the neighborhood, despite containing a range of positive services for child and family development. The colorful, curving wood forms of the children’s hospice add an attractive and playful profile to the rigid, brick institutional building below, and provide an easily recognizable destination for the children to connect with their healing journey. The building becomes a landmark in the community that families can approach with the assurance that a positive and dignifying space will be provided to aid in their hardships while facing afflictions or illnesses.
The addition is designed to integrate with the existing building’s infrastructure and circulation by extending egress and providing an accessible elevator. The ground floor lobby serves as an additional checkpoint for security to ensure children’s protection and direct families to the various other services provided by the center.
Formally, the addition draws inspiration from wooden blocks and colored paper; simple objects on their own that present endless potential as creative mediums when manipulated and combined. The blocks break the building into a communal and accessible scale tailored toward the children. Form and color signify programs throughout various spaces, roof heights rise and fall as the level of activity in space increases and decreases, and colors are associated with mindsets and behaviors while not overwhelming the serene environment within the hospice center.
Encourage Play and Connection (Red) - Generous space is provided in both plan and section for a variety of activities. The red color evokes energy and emotion signaling that this is the area where the children are encouraged to move, laugh, and play.
Ensure Security and Safety (Yellow) - This central volume welcomes and directs children and parents through the center. The color represents the warm light of a beacon, the comfort when departing from family members, and the joy of reuniting.
Foster Community and Support (Green) - This zone is comprised of various support spaces and lower ceilings that suggest a lower level of energy. Green is a calming color that denotes good health, connection to nature, and inner reflection.
Provide for Spiritual Respite (Blue) - The most constrained space in plan, but tallest proportionally, implying a personal connection to the child’s spiritual realm. A deep royal blue evokes the sky and an ethereal link to a higher power.
The hospice is entered from the center, with spaces radiating outward to establish a simple direction from reception with an understanding that clarity in wayfinding is a comfort for both guardians and children. The singular entrance defines a clear point of security and ensures the safety of the children and reassurance to their families. The entry volume contains a welcome area with access to the family garden, other program areas, and a view to the play garden. Private programs are grouped and nested to create a separation from more active areas within the healing volume. The Play volume allows more activity and movement and is most prominent from the street, creating a visual connection from the approach to the center’s space associated with joy. A corridor creates a physical and mental distance between the chapel room and the rest of the center allowing for privacy and time to calm. Each space offers physical or visual connections to nature as well as a warm wood materiality. The various programs and volumes unite to form a hospice center where children and their families can find hope, healing, and a sense of community.

