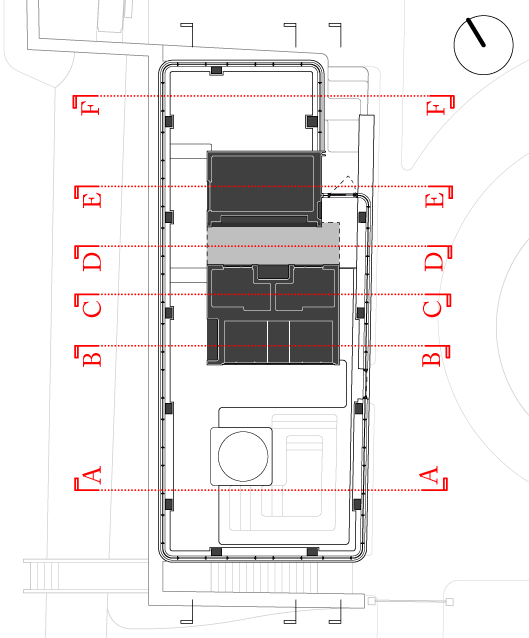2501 - The Hanging Gardens
xx, Portugal
2024
Cultural/Office
2,250 SF
This proposal reimagines the historic Ferrymen’s Office as a gateway that reflects the island’s rich heritage and natural beauty. The existing stone cottage, just steps from the ferry landing, serves as the foundation of the design. Adaptive reuse transforms the cottage into an entrance and informational hub, featuring historical exhibits, maps, and brochures highlighting the island’s attractions. Retaining its distinctive cobblestone walls and vivid green door, the cottage remains the face of the project, with a widened glass entry and lowered floor to create a more inviting threshold.
A new timber-clad addition sits behind the cottage, acting as a complementary yet contrasting backdrop. The addition includes two main spaces: a private office for the ferrymen and an expansive waiting area for travelers. The ferrymen’s office provides essential amenities such as storage, a kitchenette, a bathroom with a shower, and a woodburning stove. The waiting area, positioned at the water’s edge, offers sweeping views of the surrounding landscape, framed through large glass windows that connect visitors to the north’s rocky hills, Easdale village to the west, and the ferry route to the east. Inside, travelers can find various seating arrangements, a woodburning stove, a small kitchenette for hot drinks, two bathrooms with showers, and a laundry room.
The addition is carefully designed to complement Easdale’s vernacular architecture. Its pitched rooflines and simple geometric forms draw inspiration from the island’s cottages and jagged rocky terrain. Rustic timber with weathered green tones evokes the cliffs and hills, while the strategic use of glass maximizes views, privacy, and energy performance. The separation between the addition and the cottage is emphasized by an offset connection, bridged by a short hallway with expansive glazing.
Site improvements enhance the arrival experience with a landscaped plaza featuring integrated seating, playful viewfinder binoculars, and a “wishing well” donation feature at the ferry drop-off. This plaza offers visitors a place to rest and enjoy the scenery, fostering a welcoming atmosphere as one arrives or departs. A publicly accessible defibrillator, housed in the iconic red telephone booth, remains at the forefront of the site, ensuring safety and easy access. The result is a design that celebrates Easdale’s character, blending history, function, and a deep connection to the land and sea.
The addition’s dynamic roofline reflects the program as well as the island’s rugged landscape, rising and falling to create a varied, sculptural profile. The roofline over the ferrymen’s office adopts a traditional pitched form, blending with the existing cottage and nearby structures. In contrast, the waiting area’s roof opens upward, visually “crescendoing” toward the water, enhancing views of the ferry’s route and the surrounding landscape. This thoughtful design prioritizes spatial hierarchy—enclosed, intimate spaces for the ferrymen transition into open, inviting areas for travelers.
Strategic separation between the cottage and the addition ensures the original structure remains the focal point, with the connection articulated by a glass “bridge” that highlights the interplay between old and new. The addition’s material palette, with weathered green timber and expansive glass, mirrors the island’s cliffs and shimmering water, integrating the design into its natural surroundings. These design choices not only enhance the program’s functionality but also enrich the visitors’ experience of arrival, waiting, and departure.


























