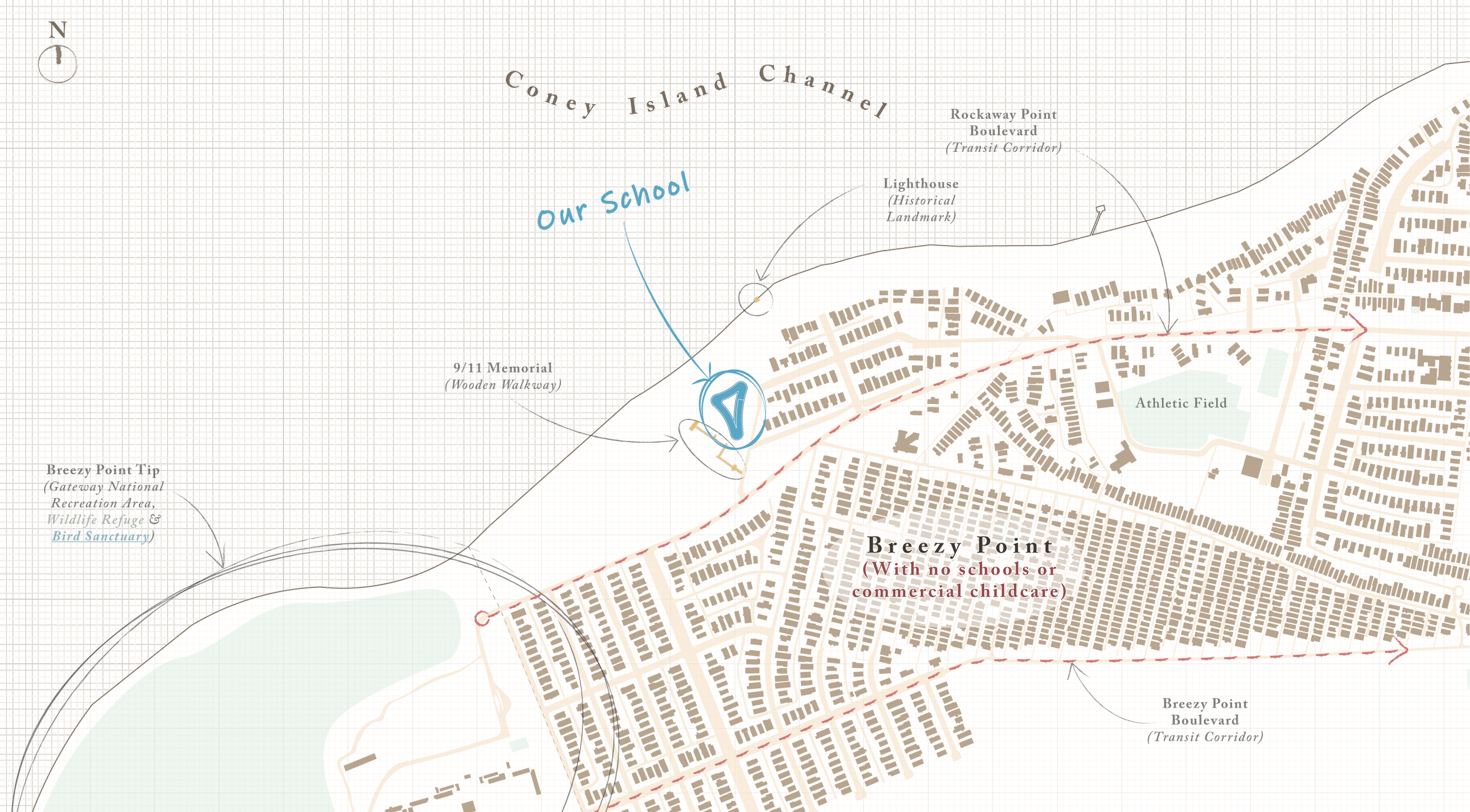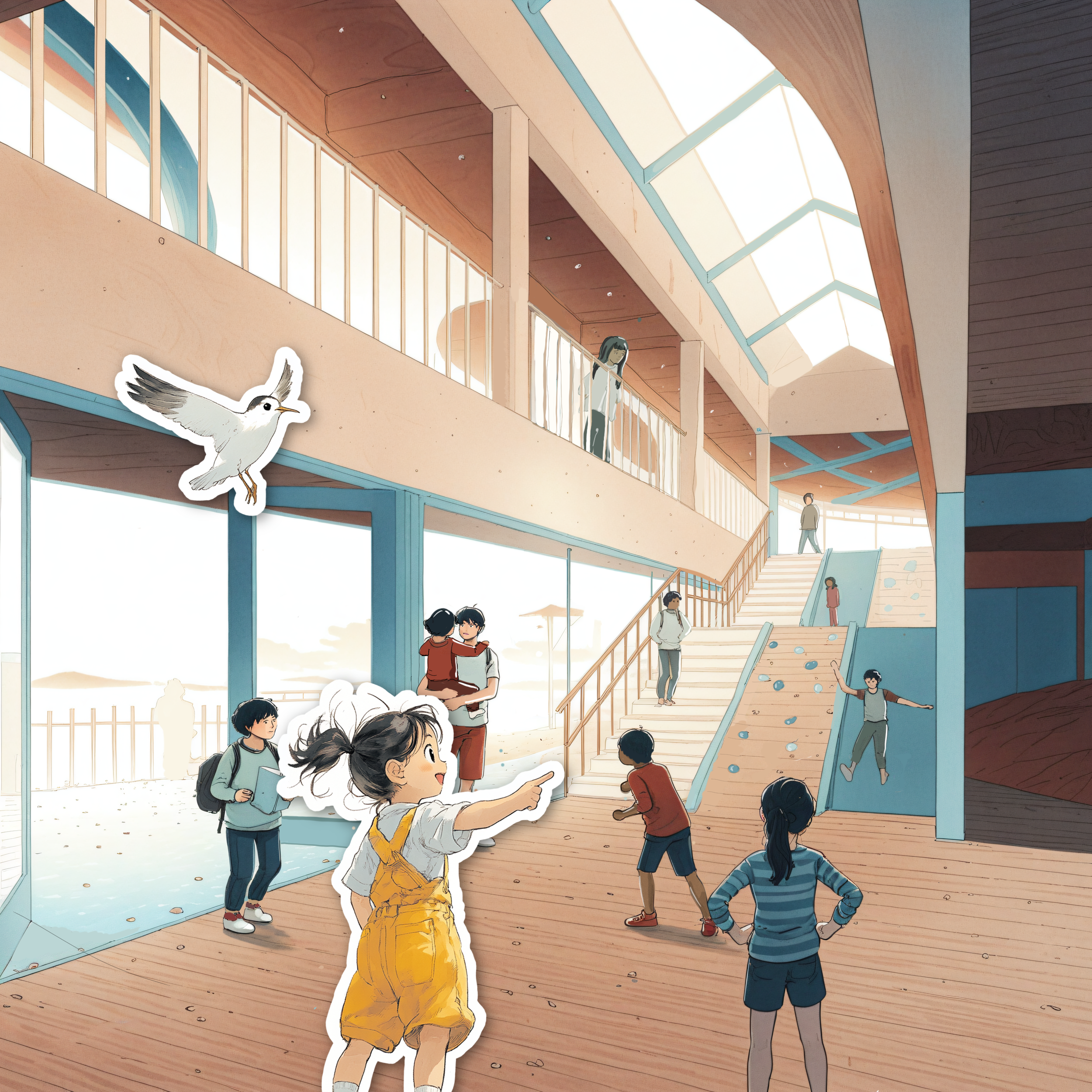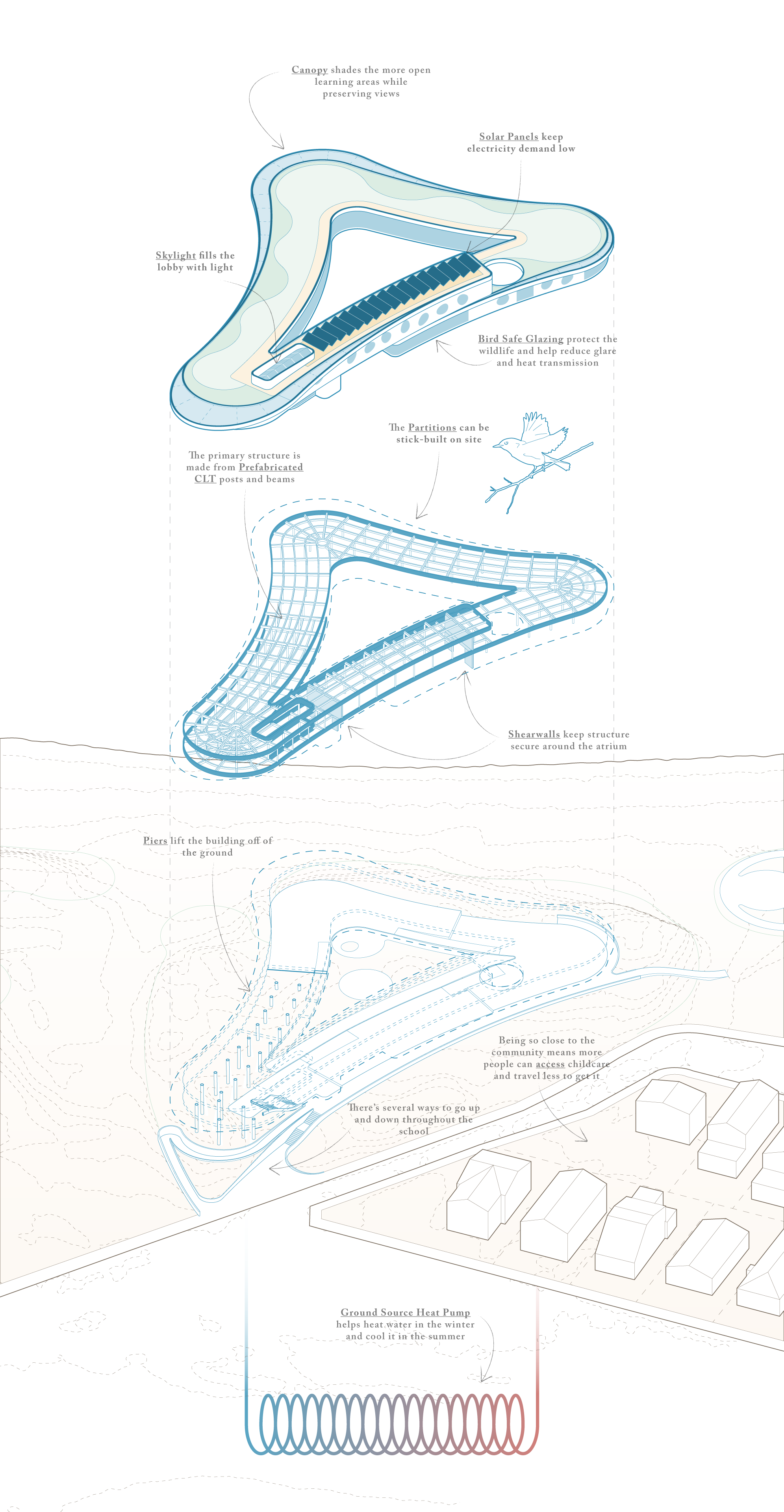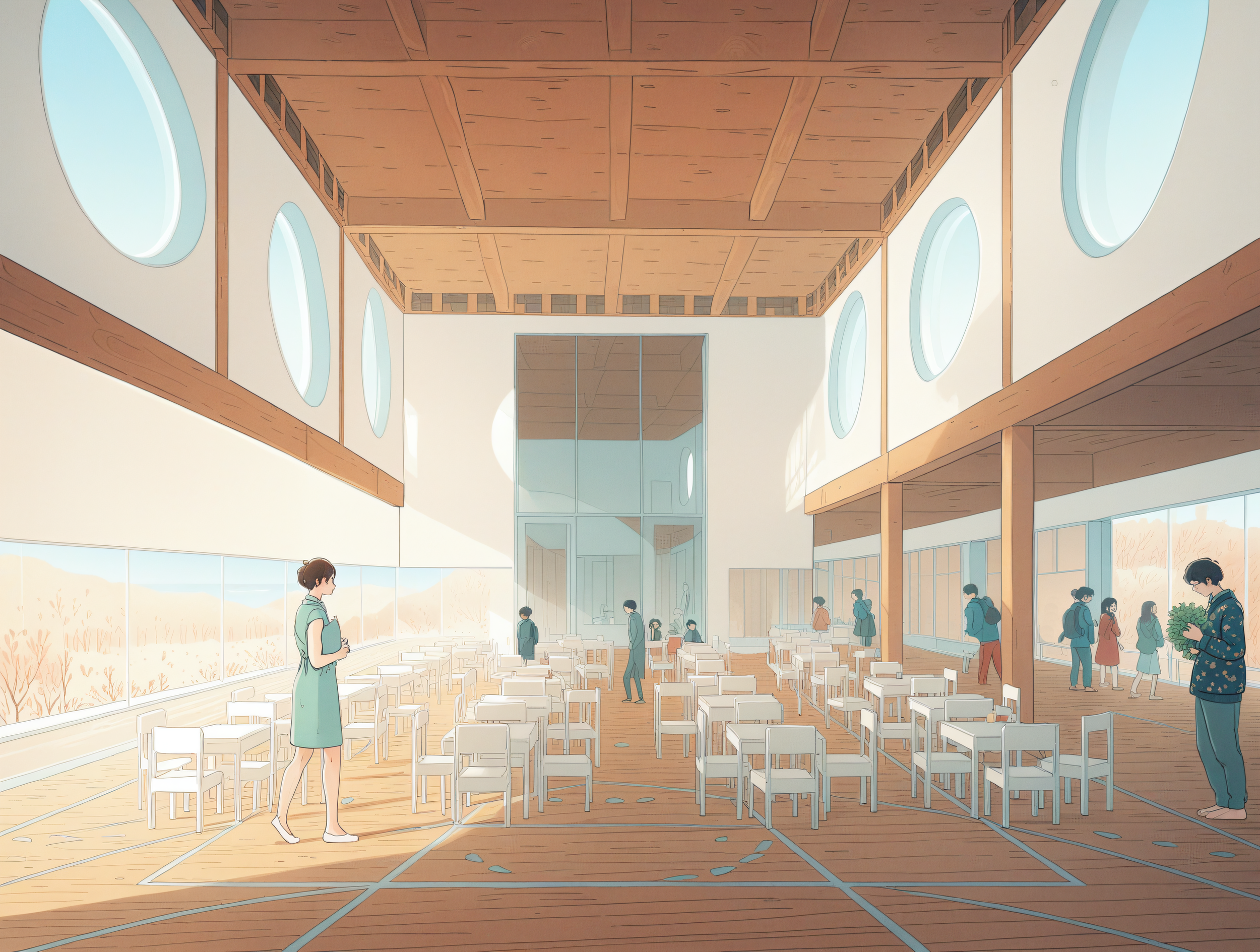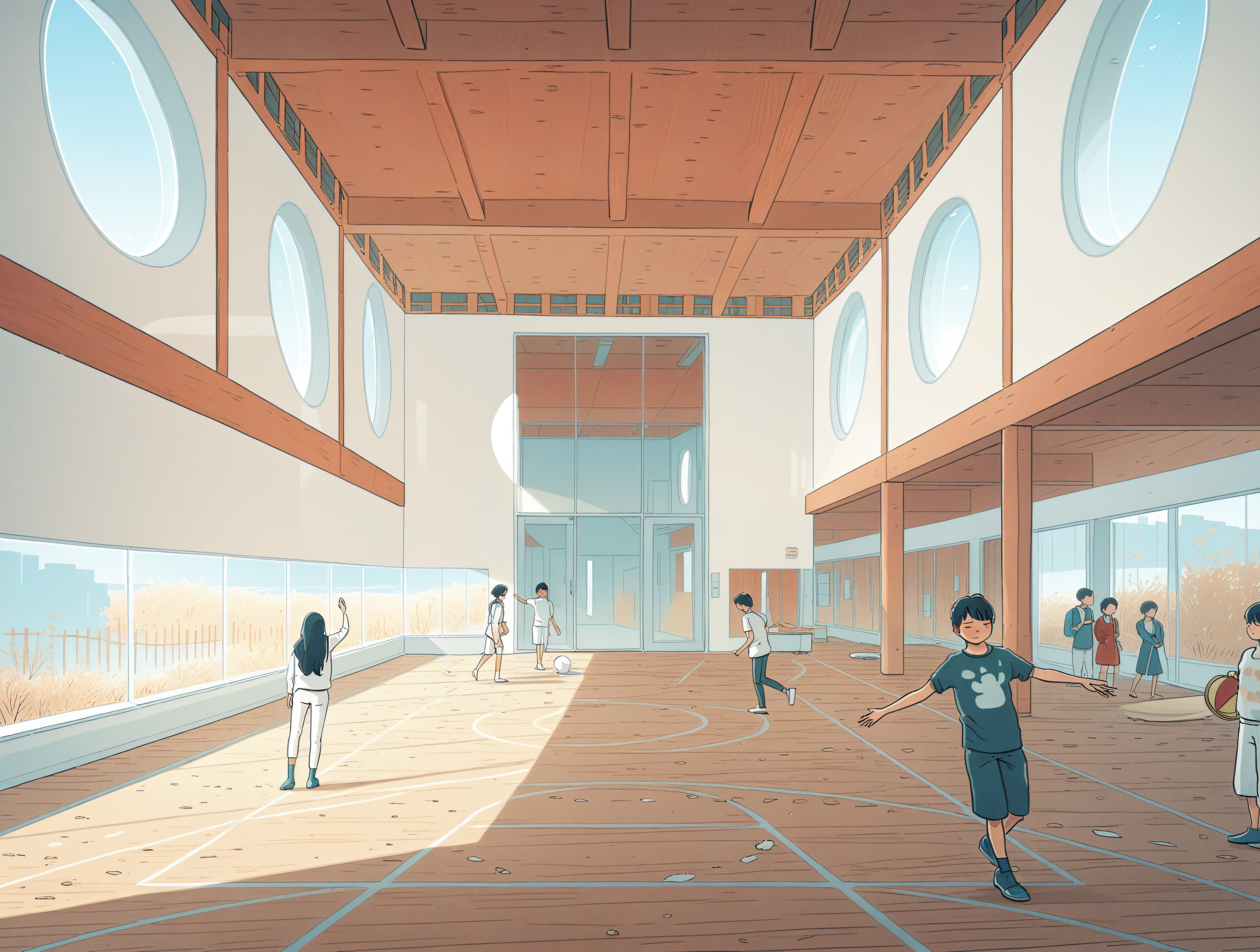2407 -Breezy’s Nest
Queens, New York
2024
Educational
2,250 SF
The Breezy Point Kindergarten, as its name suggests, is located in the Breezy Point neighborhood of Queens, New York City. Situated on a prime site overlooking the Coney Island Channel, this project occupies an empty plot surrounded predominantly by single-family homes. The area currently lacks comparable childcare facilities, making this kindergarten a vital addition to the community.
Nearby, at the western tip of the Rockaway Peninsula, lies the Breezy Point Tip, a National Recreation Area renowned for its bird Sanctuary. This area serves as a breeding ground for bird species such as Black Skimmers and Piping Plovers. The kindergarten’s design takes inspiration from the site’s natural environment, aiming to instill respect for nature while adapting to existing conditions. The project prioritizes resilience and safety, serving not only the children and teachers but also functioning as a cultural and gathering hub for the broader community.
The design establishes a connection to the historic Breezy Point Lighthouse to the northeast, enhancing the relationship with local landmarks.
The kindergarten features ten classrooms tailored for children aged 3 to 6, thoughtfully organized in pairs. Each pair shares a vestibule with cubbies, a terrace for outdoor learning and bathrooms. The classrooms are designed to support personalized learning and adaptability, embracing innovative elements such as foldable beds that double as learning surfaces, small-group study areas, and cozy “nests” embedded in the walls—inviting spaces for reading, relaxation, or independent exploration.
The walls and ceiling have been designed to define the open, flexible space, creating warm and inviting areas in the sleeping zones and durable, practical surfaces in the learning corners. Movable partitions, such as curtains and textile dividers, enhance the room’s acoustics while providing quiet, shaded spaces shielded from direct sunlight.
The interior flooring extends onto the terrace, emphasizing to the children that the exterior is not a boundary but a natural expansion of the learning environment. This protected outdoor space invites them to connect with nature, observe seasonal changes, and engage with the world around them in a meaningful and immersive way.
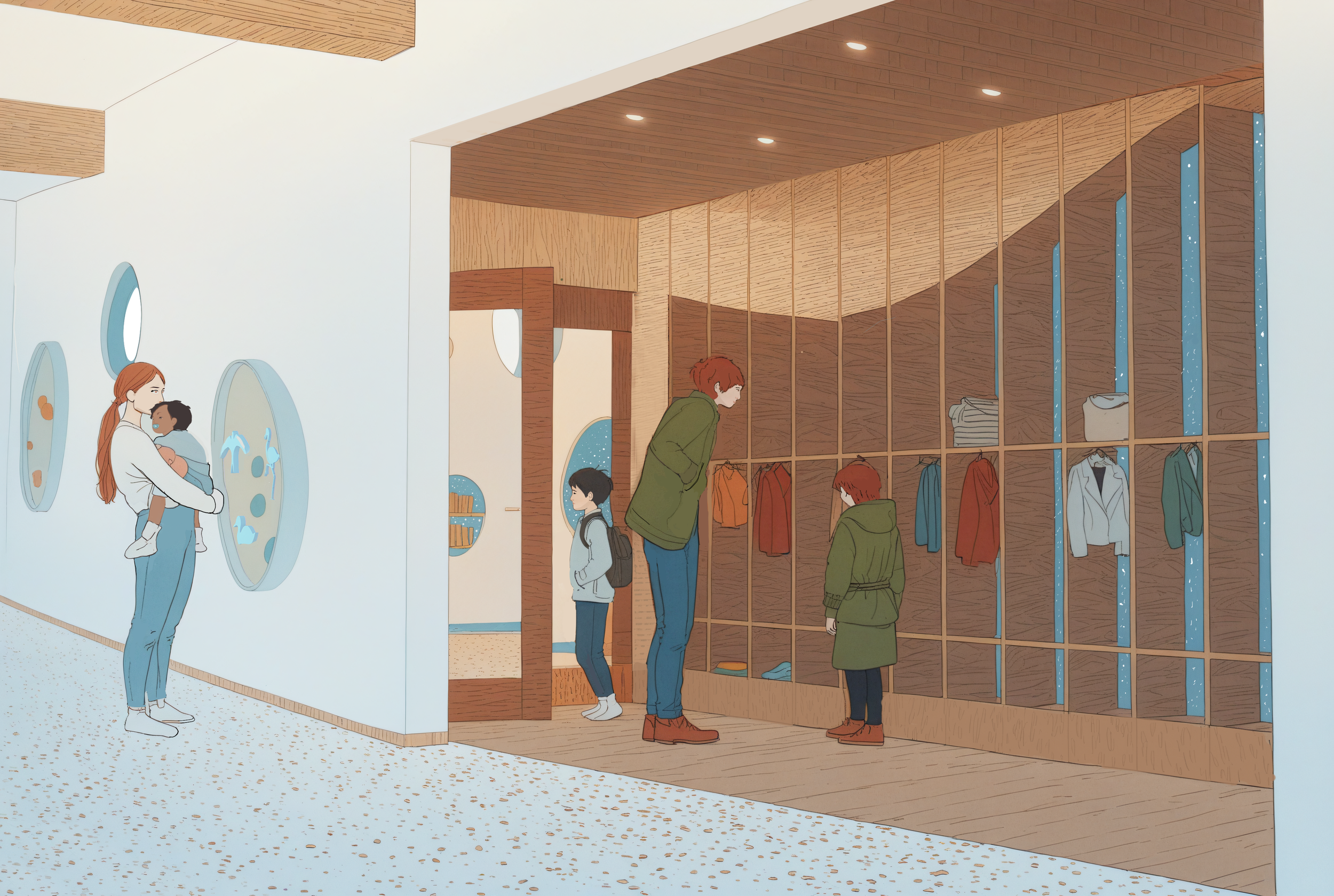
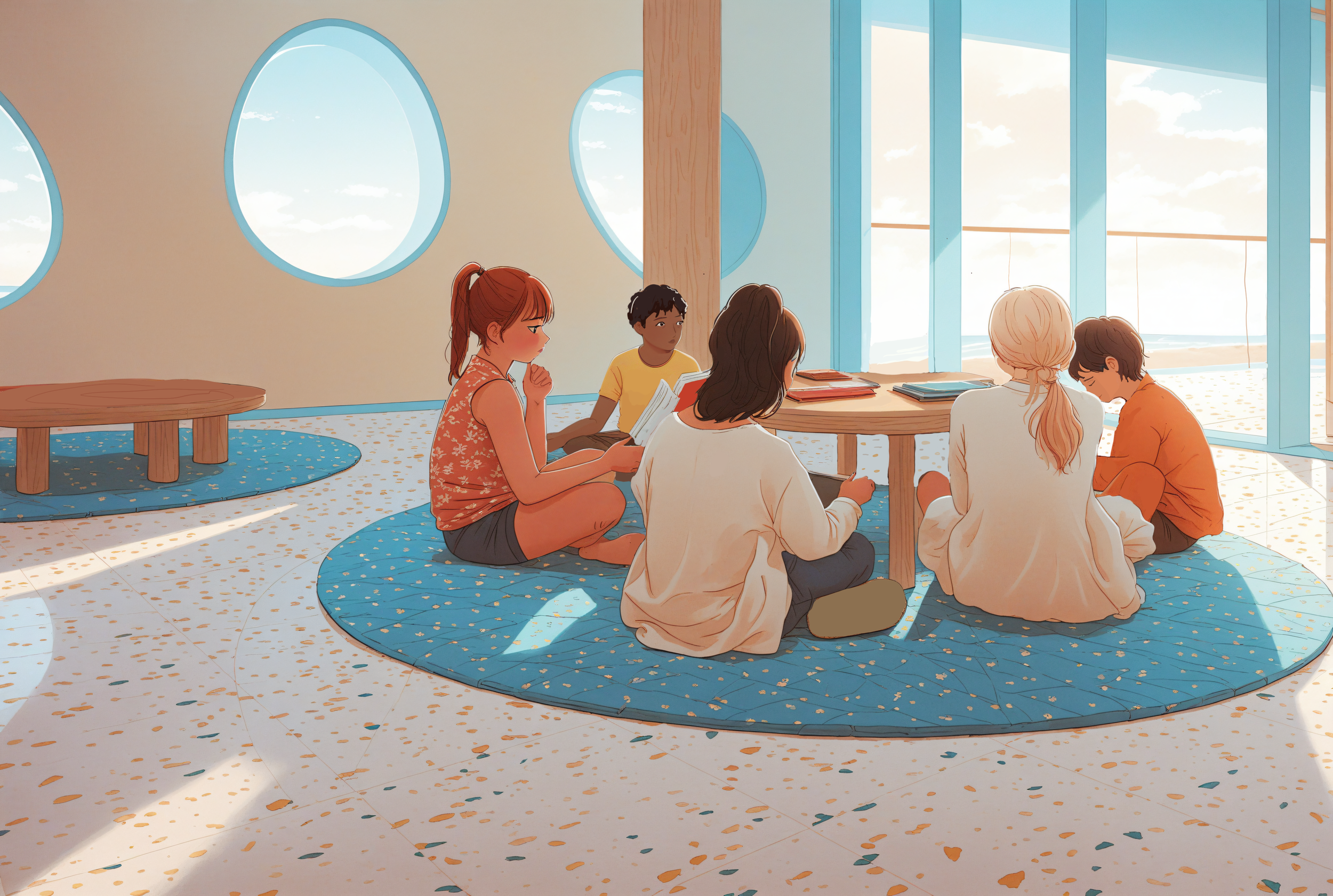
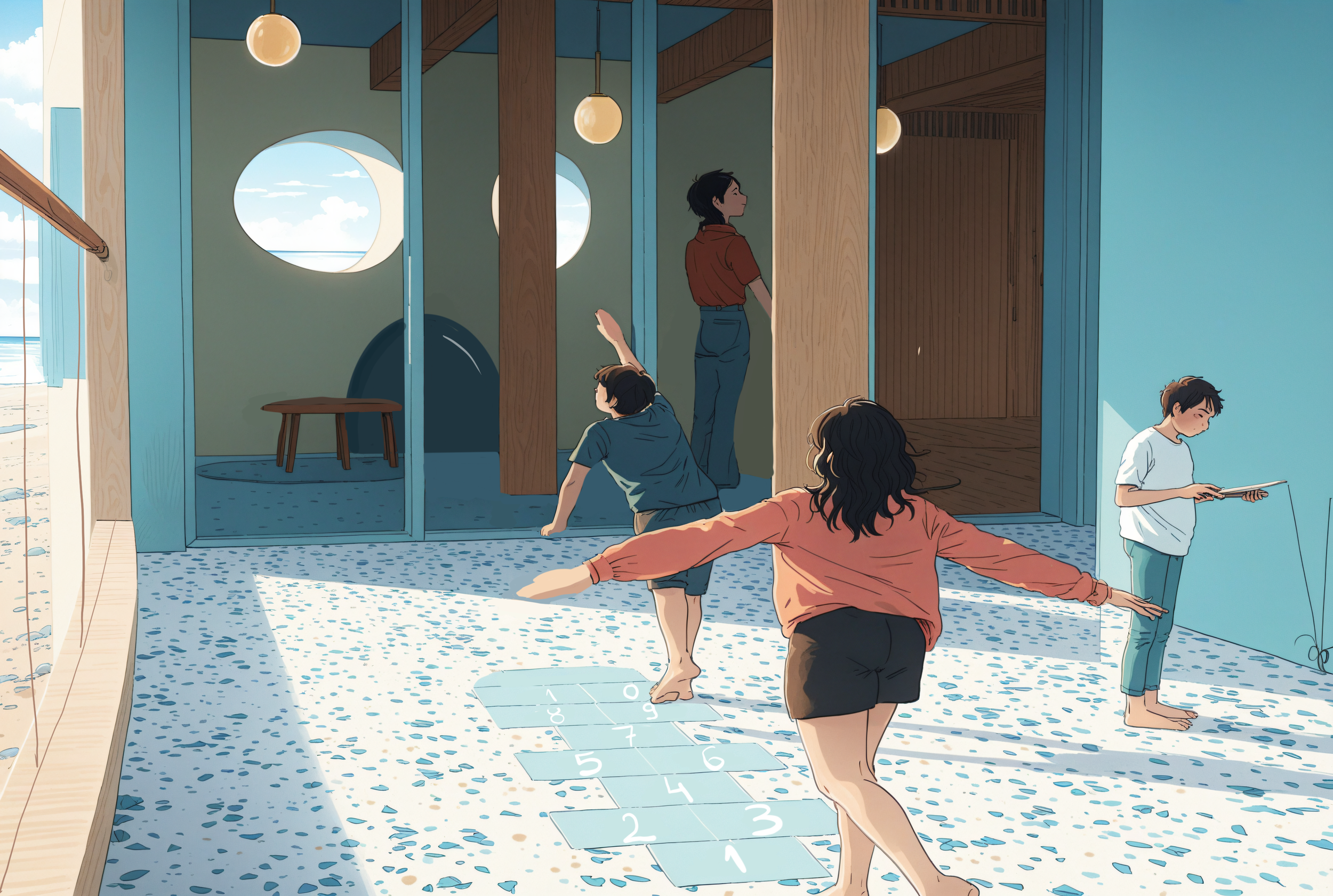
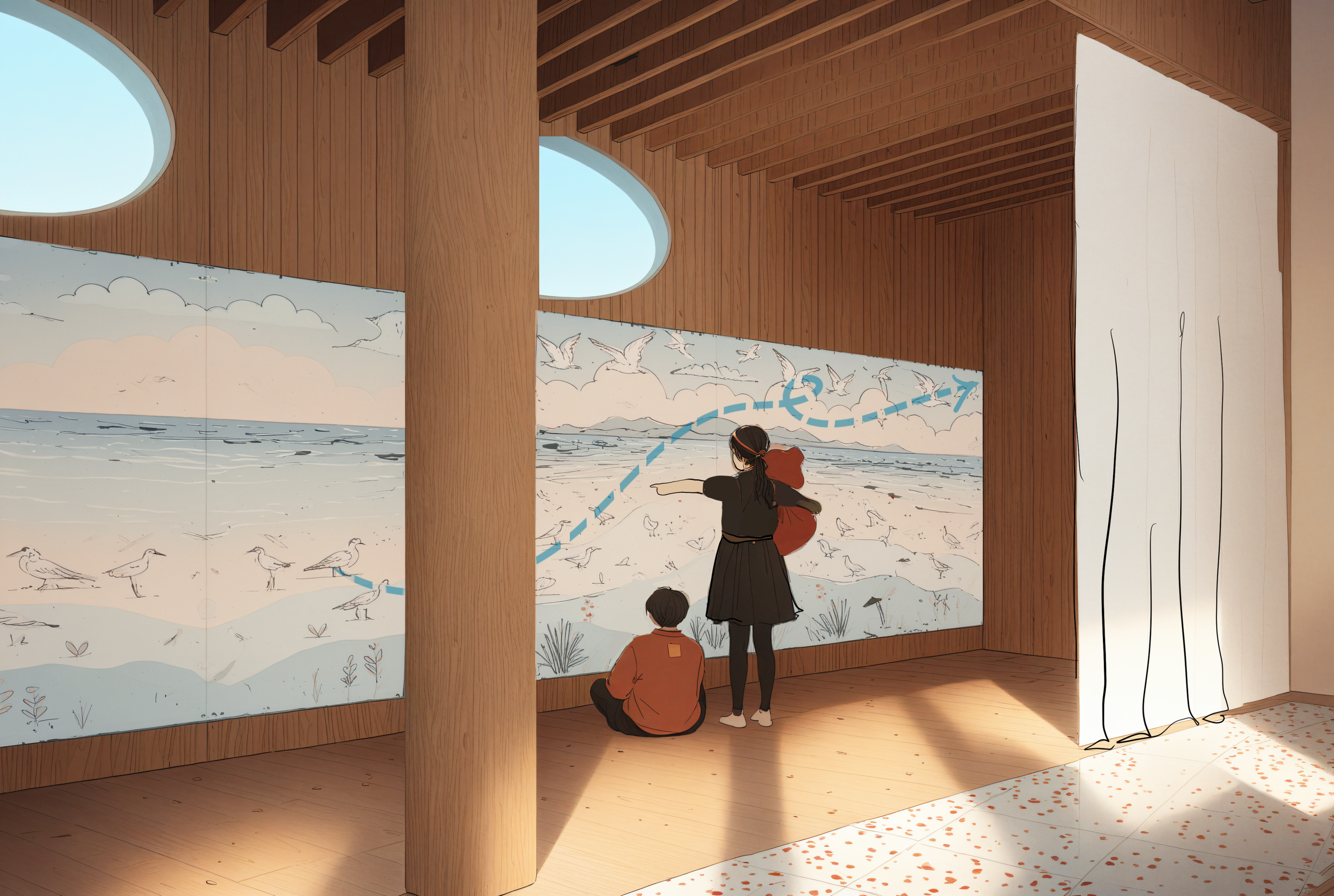
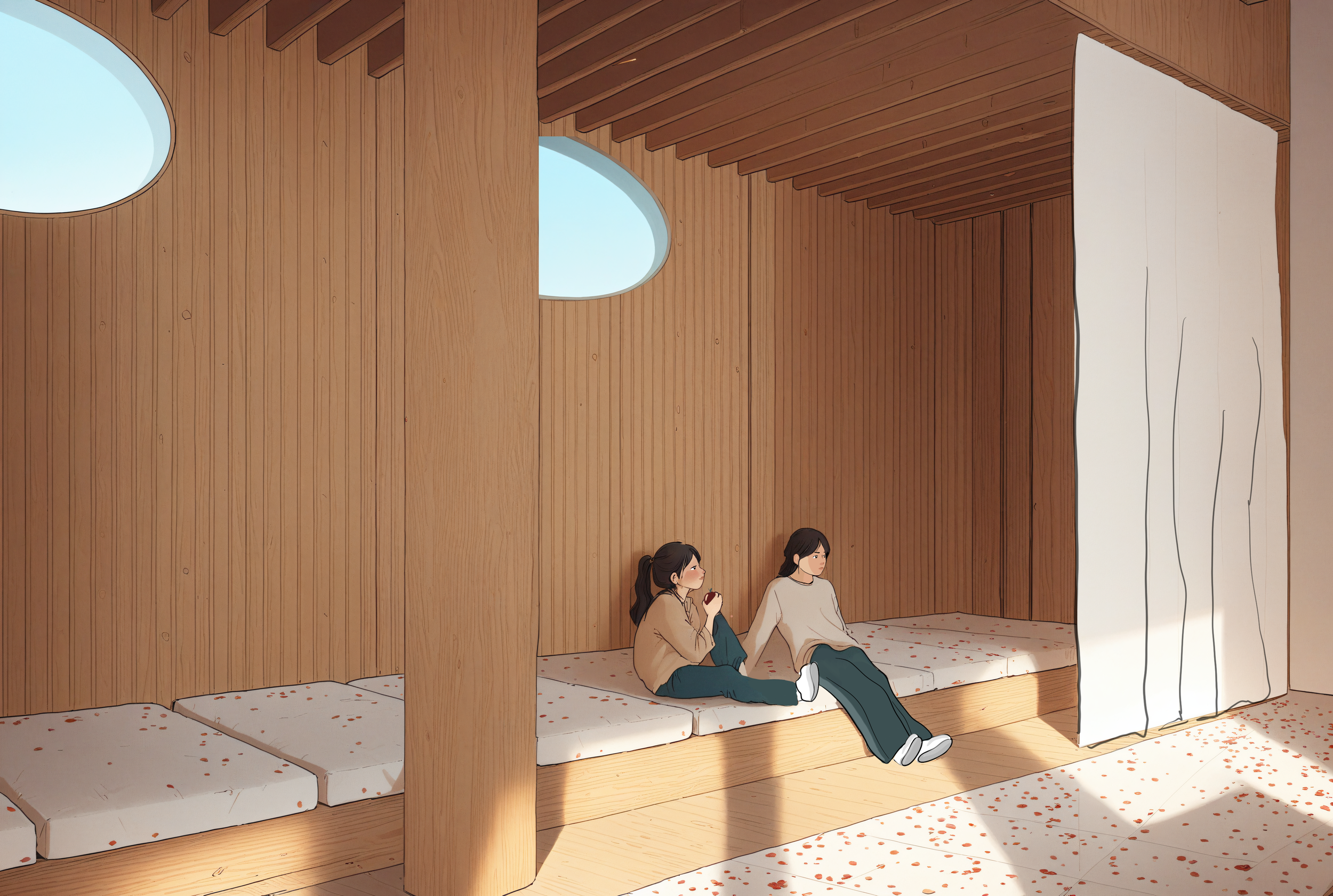
The kindergarten’s design embraces an organic form, inspired by the surrounding dunes. The layout emphasizes three key axes, defining the locations of the entrance and multipurpose spaces. These axes converge into three corners, offering flexible spaces for exhibitions, school activities, and group learning spaces, all while maximazing of the site’s overlooking views of Coney Island.
The southern entrance provides access for pedestrians, cyclists, and those arriving by public transportation. An exterior accessible ramp welcomes students, parents, and teachers into the building. Inside, the lobby is a spacious double-height area, housing the security and welcome desk. A central staircase on the left not only connects floors vertically but also serves as a playful feature, incorporating slides and climbing walls. A large skylight floods the lobby with natural light, creating a bright and inviting atmosphere. The accessible ramp extends into the interior, connecting the lower entrance level to key spaces such as the auditorium (a multifunctional space), administrative offices, staff facilities, a first aid room, and classrooms. This ramp also raises the building to address weather-related risks while optimizing waterfront views. Adjacent to the ramp, a secure and private interior courtyard serves as the heart of the school, offering children a space to play, discover, and explore.
The interior ramp continues throughout the building, eventually transforming into an exterior rooftop ramp. The roof features dedicated play areas, protected green zones that support bird habitats, and solar panels, blending sustainability and functionality into the design..






